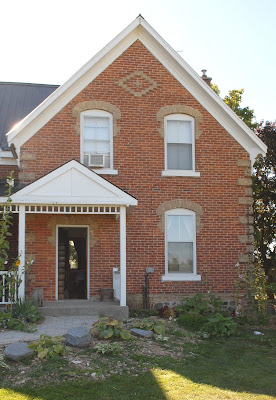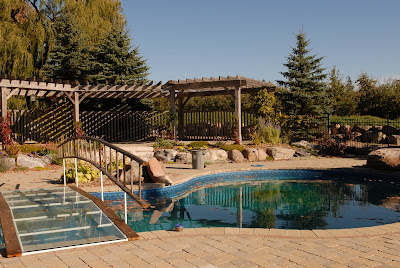 My grandparents passed away in their 90's in 1975. The farm was sold to my second cousin, John. He and his wife did a marvellous job of changing the old house into a modern home.
My grandparents passed away in their 90's in 1975. The farm was sold to my second cousin, John. He and his wife did a marvellous job of changing the old house into a modern home.
 Below, I've isolated the original house, built in the 1860's. The main floor had a front parlour, a bedroom and a kitchen. Upstairs was one large bedroom and two small ones.
Below, I've isolated the original house, built in the 1860's. The main floor had a front parlour, a bedroom and a kitchen. Upstairs was one large bedroom and two small ones. For the renovation, the addition was removed, leaving the original house. The new addition consists of a large living area with a huge fireplace, a new kitchen and bedrooms upstairs. A new entry was built, leading into the new living area.
For the renovation, the addition was removed, leaving the original house. The new addition consists of a large living area with a huge fireplace, a new kitchen and bedrooms upstairs. A new entry was built, leading into the new living area. Below are the kitchen windows. Note the detail of the brickwork that matches the original.
Below are the kitchen windows. Note the detail of the brickwork that matches the original.  The bricks were carefully chosen and the seam is almost invisible between the 150 year old building and the new addition.
The bricks were carefully chosen and the seam is almost invisible between the 150 year old building and the new addition. There is a new open staircase leading upstairs. The bedrooms of the two areas are now accessible by a hallway.
There is a new open staircase leading upstairs. The bedrooms of the two areas are now accessible by a hallway. On the old side of the house a stairwell comes down and leads out the old front door. As kids, we rode down that banister ... much to my grandmother's dismay!
On the old side of the house a stairwell comes down and leads out the old front door. As kids, we rode down that banister ... much to my grandmother's dismay! Down the hallway, the old parlour is to the right and ahead is the dining room. My grandmother's parlour had contained an old organ and 'sitting room' chairs, including the rocking chair that was a wedding gift from her sister and which is now in my living room. The dining room was much as it is today. In the renovation, the wainscoting was maintained and the original wood pattern on the woodwork was duplicated.
Down the hallway, the old parlour is to the right and ahead is the dining room. My grandmother's parlour had contained an old organ and 'sitting room' chairs, including the rocking chair that was a wedding gift from her sister and which is now in my living room. The dining room was much as it is today. In the renovation, the wainscoting was maintained and the original wood pattern on the woodwork was duplicated. I was always intrigued by the huge, dark basement. It was also a cool refuge on a hot day!
I was always intrigued by the huge, dark basement. It was also a cool refuge on a hot day! There was a table suspended by chains. Leftover food would be placed in crocks and on covered plates to keep it cool and intact. Today the ceiling is laced with electrical wires, water pipes and furnace pipes. There was always an old cistern that collected water from the roof and stored it for washing purposes. A well was used for drinking water. There is now a passageway from one basement to the other.
There was a table suspended by chains. Leftover food would be placed in crocks and on covered plates to keep it cool and intact. Today the ceiling is laced with electrical wires, water pipes and furnace pipes. There was always an old cistern that collected water from the roof and stored it for washing purposes. A well was used for drinking water. There is now a passageway from one basement to the other.
The photo below shows you the thickness of the walls. It was with great difficulty that new systems have been introduced. In an attempt to get through the walls, they dug down and found that the wall went down 10 feet with solid rock under it. After the renovation, a pressure test was done to see if the house was 'leaking' air to the outside. The only leak they found was a recent hole made to bring a pipe in. The 150 year old house is airtight! Another addition is a wraparound deck on the cool side of the house.
Another addition is a wraparound deck on the cool side of the house.
 My grandparents would be amazed to see a recreation area, complete with a pool. The timbers in the terrace below were from the old barn.
My grandparents would be amazed to see a recreation area, complete with a pool. The timbers in the terrace below were from the old barn. The huge trees are probably not the ones we climbed 60 years ago.
The huge trees are probably not the ones we climbed 60 years ago.
 Another addition is a wraparound deck on the cool side of the house.
Another addition is a wraparound deck on the cool side of the house.
 My grandparents would be amazed to see a recreation area, complete with a pool. The timbers in the terrace below were from the old barn.
My grandparents would be amazed to see a recreation area, complete with a pool. The timbers in the terrace below were from the old barn. The huge trees are probably not the ones we climbed 60 years ago.
The huge trees are probably not the ones we climbed 60 years ago.
The large barn was built to replace a smaller one on June 9th, 1902. All that remains now is the rock walls, with more recent cement parts of the barn. Once again the walls are incredibly thick. Unfortunately, the barn was accidentally burned a few years ago.
Once again the walls are incredibly thick. Unfortunately, the barn was accidentally burned a few years ago. Sixty years ago, the old farm had 'outdoor plumbing' with hollyhocks growing beside the out-house. From the west coast, my dad had returned in the summers to rebuild the kitchen and put a bathroom in.
Sixty years ago, the old farm had 'outdoor plumbing' with hollyhocks growing beside the out-house. From the west coast, my dad had returned in the summers to rebuild the kitchen and put a bathroom in. Below is a back view of the barn with the ramp that led to the second floor. My grandparents had a 'mixed farm' with livestock and grains. An orchard and vegetable garden supplied most of their needs. We travelled in to Clarkesburg and Thornbury for staples and to get meat out of the freezer locker.
Below is a back view of the barn with the ramp that led to the second floor. My grandparents had a 'mixed farm' with livestock and grains. An orchard and vegetable garden supplied most of their needs. We travelled in to Clarkesburg and Thornbury for staples and to get meat out of the freezer locker.
 Once again the walls are incredibly thick. Unfortunately, the barn was accidentally burned a few years ago.
Once again the walls are incredibly thick. Unfortunately, the barn was accidentally burned a few years ago. Sixty years ago, the old farm had 'outdoor plumbing' with hollyhocks growing beside the out-house. From the west coast, my dad had returned in the summers to rebuild the kitchen and put a bathroom in.
Sixty years ago, the old farm had 'outdoor plumbing' with hollyhocks growing beside the out-house. From the west coast, my dad had returned in the summers to rebuild the kitchen and put a bathroom in. Below is a back view of the barn with the ramp that led to the second floor. My grandparents had a 'mixed farm' with livestock and grains. An orchard and vegetable garden supplied most of their needs. We travelled in to Clarkesburg and Thornbury for staples and to get meat out of the freezer locker.
Below is a back view of the barn with the ramp that led to the second floor. My grandparents had a 'mixed farm' with livestock and grains. An orchard and vegetable garden supplied most of their needs. We travelled in to Clarkesburg and Thornbury for staples and to get meat out of the freezer locker.
My cousin now has several farms with apple orchards. Next door is my great grandfather's farm, also still owned by the family.
Next door is my great grandfather's farm, also still owned by the family.
 Next door is my great grandfather's farm, also still owned by the family.
Next door is my great grandfather's farm, also still owned by the family.Here we are: my cousin Lynn, John - the son of my dad's cousin, his father, his son and me. Franklin reminded me so much of my dad! It was wonderful being able to visit and to see my grandparents farm is still in the family.
It was wonderful being able to visit and to see my grandparents farm is still in the family.
 It was wonderful being able to visit and to see my grandparents farm is still in the family.
It was wonderful being able to visit and to see my grandparents farm is still in the family.
2 comments:
I loved what they did to the house! Gorgeous yard, too! Thanks for sharing the photos.
What a glorious house Vivian- how
nice that you know where you came from, and what a great job your cousin did renovating it. Shirley
Post a Comment